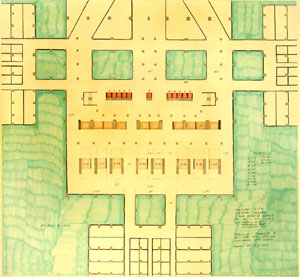 Floor Plan of Main Elevator Building Lobby Floor Plan of Main Elevator Building Lobby
These lobbies would be located on the 1st, 5th and 9th floors. Cafeterias and bridges leading to the Industry Building would also be located on these floors.
See also: Cross-Section of Main Elevator Building.
Illustration by Orville Simpson II.
|

|

Click on the thumbnail photo above to see it full-size.
Press your browser's "back" button to return to this page.
|

|
|