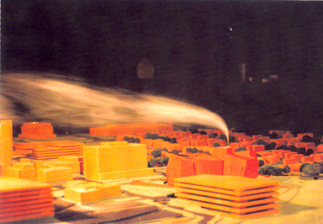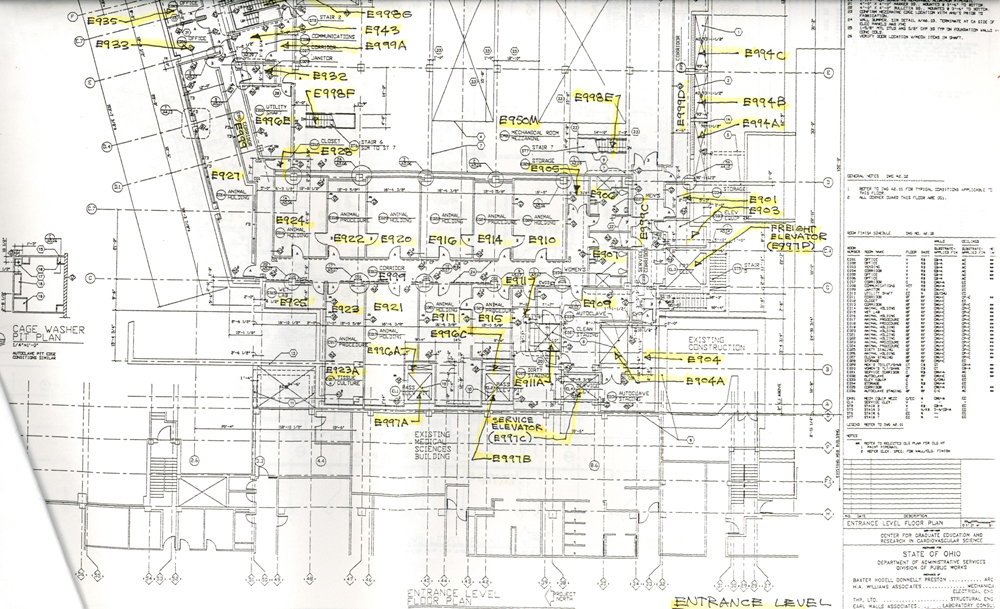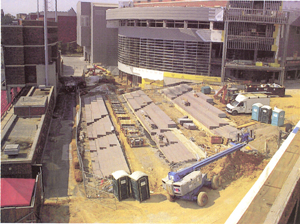By Janice Schulz
There have been many times in the past thirty years when the campus community swore that “UC” actually stood for “Under Construction.” Indeed, since the Campus Master Plan was developed in 1991 with the planning assistance of San Francisco design firm Hargreaves Associates, we have been dodging orange cones, construction tape, and dirt piles in the quest for a campus that would enhance the educational value of the University.
The UC unit responsible for carrying out the Master Plan and for managing the physical environment of the University is the office of Planning+Design+Construction. Headed by the University Architect, Planning+Design+Construction handles capital and renovation projects, space management, environmental graphics, sustainability, real estate, and construction for all UC campuses.
The University Archives has made available a 197-box collection of capital and renovation project records acquired from Planning+Design+Construction, much of which documents the Master Plan. The original 1991 Master Plan sought to convert the concrete jungle to open, green space, provide new and renovated buildings for research and academics, build a solid infrastructure, and create a pedestrian-friendly campus. An update in 1995 focused on developing the areas around Kingsgate and the Jefferson Avenue residence complex, as well as continuing with open space concepts. The Campus Life Project, an aggressive plan to create a student-driven space for living, recreation, and activities, was approved by the Board of Trustees in 2000.
Major project records available in this collection from each stage of the Master Plan include:
1991 Master Plan – Central Utility Plant, Kettering Lab, Cardiovascular Research Center
1995 Update – Vontz Center, Eden Avenue Garage
Campus Life Projects – University Pavilion, Tangeman University Center, Recreation Center, Steger Student Life Building, MainStreet
The records document dealings with architects, construction companies, utilities, regulators, and internal planning committees. Included are copies of contracts, proposals, correspondence, meeting minutes, working designs, plans, specifications and drawings, photographs, test and inspection reports, and status reports.
A complete inventory of the collection is available, as well as an OhioLINK finding aid.

A model used for flow visualization study found in a wind tunnel testing report for the Vontz Center, 1995


