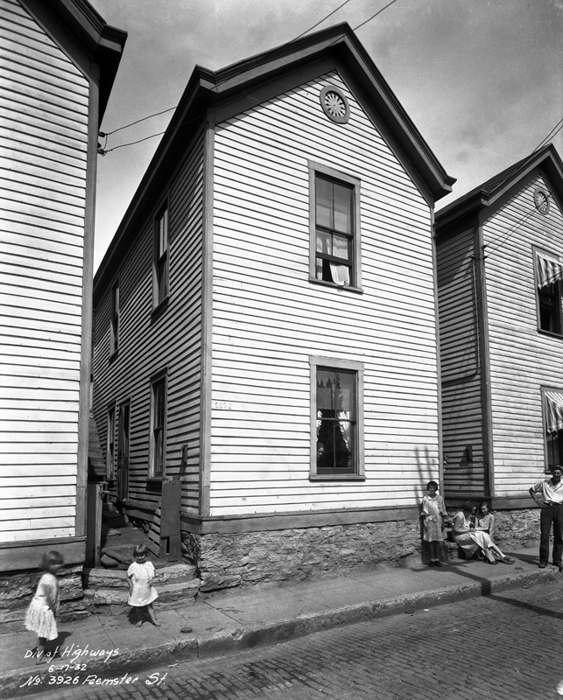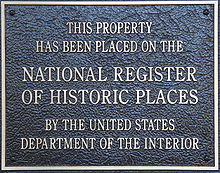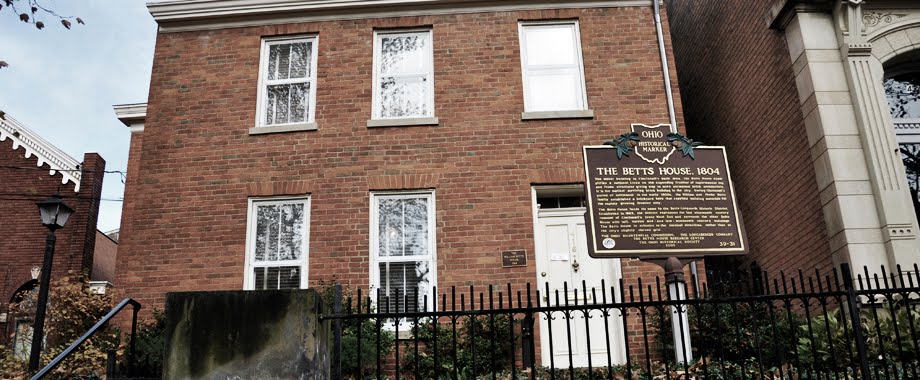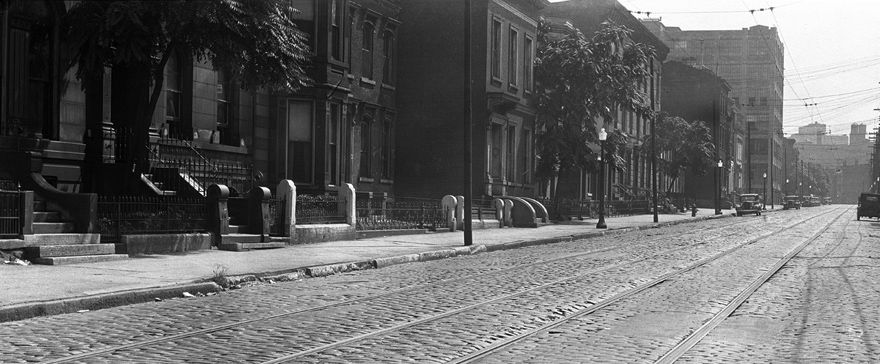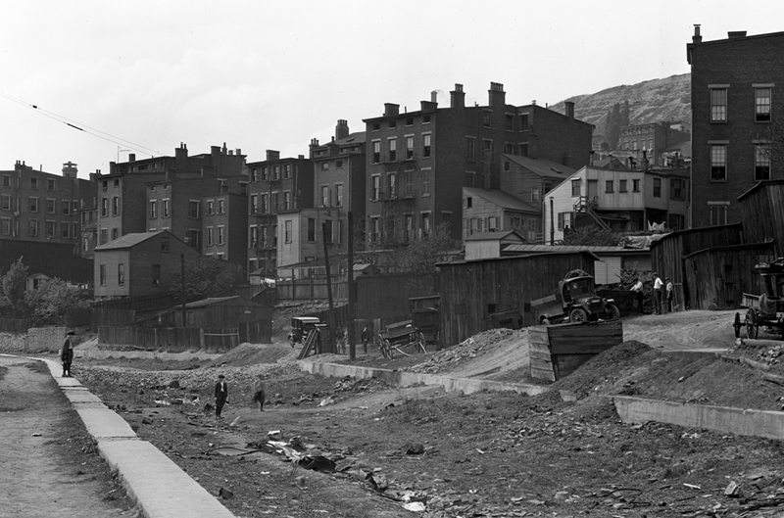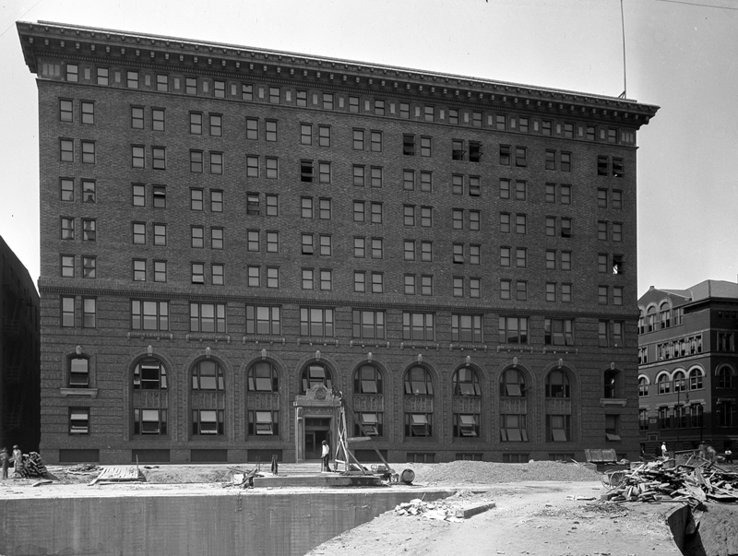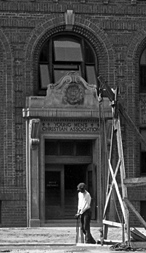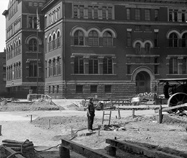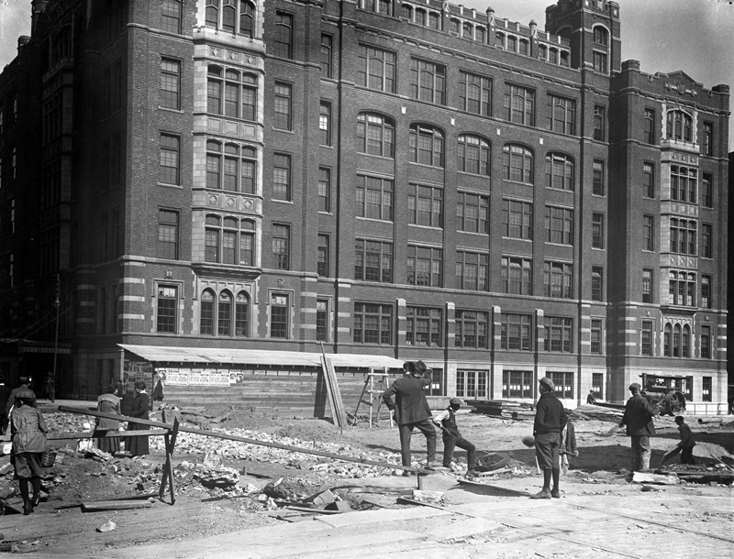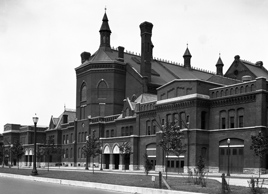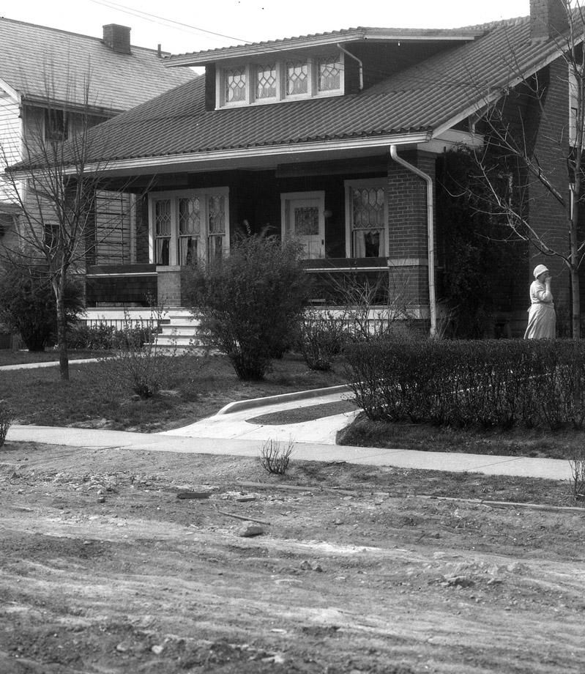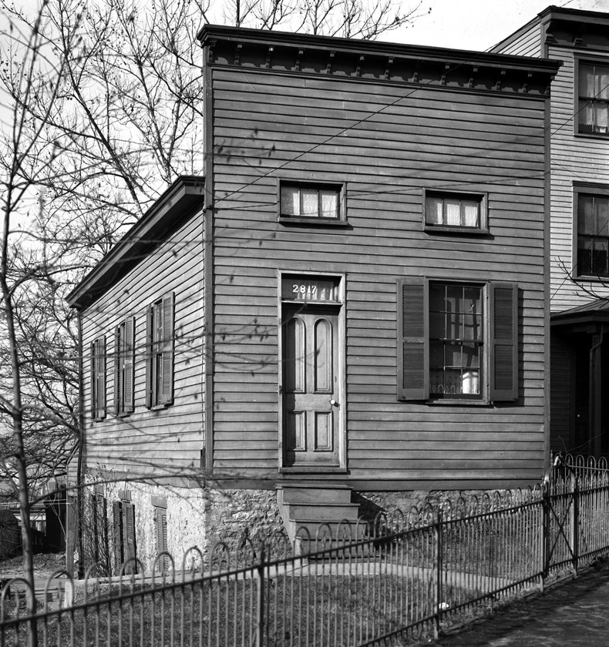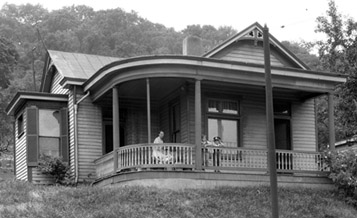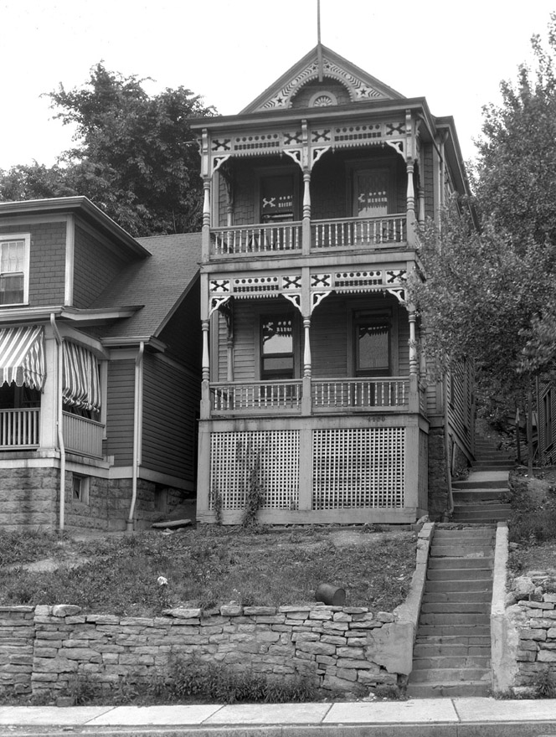By Angela Vanderbilt
The photographs contained in the Subway and Street Improvements collection are a valuable source of information for anyone who might be researching the urban development and built environment of Cincinnati in the period surrounding the turn of the 20th century. Many of the images in the collection capture buildings and homes in Cincinnati’s downtown district and the surrounding neighborhoods as the city grew and expanded up the hills and along the Ohio River. And because the photographer wrote location and date information on the negatives, anyone interested in finding a picture of the house in which their grandparents or great-grandparents lived in 1923 may very well find it within this collection.
Many of the neighborhoods captured in the photographs are now recognized as having historical significance. Cincinnati boasts a total of 28 separate historic districts listed on the National Register of Historic Places (http://www.cincinnati-oh.gov/planning/historic-conservation/national-register-historic-districts/) located throughout the city. You may have noticed markers on buildings or signposts along streets that indicate the area is a National Historic District or that the building is listed on the National Register of Historic Places. Listing on the register indicates that the federal government has
designated the structure or area as being historically significant to local, state ornational history, architecture, archaeology, engineering or culture. This designation is obtained through a nomination and application process which is administered through the National Park Service at the local level by a state’s preservation office. In Ohio, the National Register program is administered by the Ohio Historic Preservation Office, part of the Ohio Historical Society.
The National Register of Historic Places is the official list of properties recognized by the federal government as worthy of preservation for their local, state, or national significance in American history, architecture, archaeology, engineering, or culture. When listed on the National Register, certain criteria and guidelines for preservation must be followed, which are managed at the local level, usually by the local preservation office or a department within city government – in Cincinnati, it is the Department of Planning and Buildings. In 1980, Cincinnati’s City Council passed historic conservation legislation that mandated “the conservation, protection, restoration, rehabilitation, use and overall enhancement of structures and districts in the City that possess special historic or architectural value”, and also established a Historic Conservation Board to manage this legislation. Additional information regarding conservation legislation, guidelines, dos and don’ts, may be found on the Planning and Buildings website.
Some of the districts listed on the National Register, and which are captured in the photographs of the collection, include Betts-Longworth, Columbia Tusculum, Court Street, Hyde Park Observatory, East Walnut Hills, Main Street, Lincoln-Melrose, Mohawk-Bellevue, Northside, Old Bond Hill, Over-the-Rhine, Prospect Hill, Third & Main Street, and Woodburn Avenue. The Conservation Guidelines for each district are published on the Planning & Buildings website for public review. These guidelines provide an overview of the styles and architectural details of the buildings in the districts, and provide a reference for property owners who are either preserving an existing structure, building an addition to a structure, or infilling a vacant lot with a new structure, to maintain the character of the historic district. Meant as a guideline to maintain and enhance the visual rhythm of the streetscape, it is not a rigid set of rules by which all property owners must adhere, but is meant to assist property owners in making informed decisions initiating any restoration, rehabilitation, or new construction project.
The architectural styles that influence historic designation in Cincinnati are many and varied. Cincinnati is well-known for its “row house” style of architecture in the urban neighborhoods. Narrow and deep, usually between 25-50 feet wide and 2-5 stories high, these structures have a strong vertical emphasis that is accentuated by tall, narrow windows. The base, middle and top floor sections of the houses are visually separated, usually by a change in material or some decorative application such as a stone banding across the front. The buildings are constructed of brick or have wood siding, with some other materials incorporated for visual appeal including limestone, sandstone, slate, or wood. The front, or façade, of the structure runs parallel to the street with a shallow set-back.
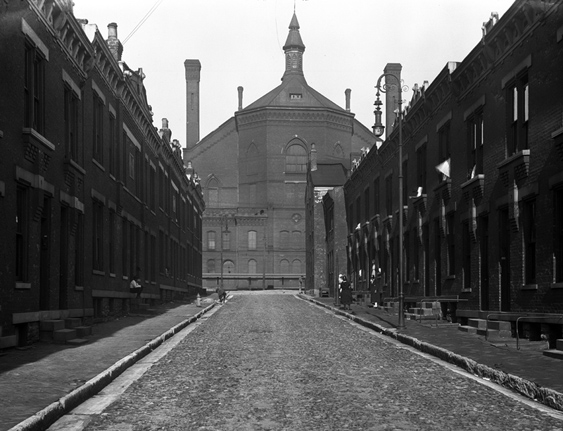
Row houses Laurel Street west of Canal Street (now Central Parkway), looking across street to rear of Cincinnati Music Hall, April 21, 1920
Every inch of ground space was utilized when building, with many houses being built right up to the property line. The style actually dates back to the late 1600s – early 1700s, but was popular in Cincinnati in the 1800s due to construction restrictions of the period and material limitations. An early form of “apartment living” in densely populated urban centers, builders would often purchase a single lot and squeeze in as many homes as possible in order to maximize profit. Predating large apartment complexes, these structures provided a similar scenario in which multiple families lived in close proximity to each other. In some instances, houses were built into the hillsides, with 2 or 3 levels visible from the front, and the full height of the structure visible from the back. Generally, 25-50% of the façade’s surface area is covered with large, single-pane windows that are aligned vertically to accentuate the height of the building.
The public and commercial buildings found in the photographs of the subway and street improvements collection vary in style. Most were built between the Mid-19th Century and Late Victorian periods, and reflect the traditional building materials and features of those periods. Many of the buildings along Central Parkway (originally Canal Street) in the downtown basin were built between the 1840s-1910s. Two popular styles of architecture for government offices, schools, banks and public or commercial buildings at this time were Italianate and Romanesque Revival, and the occasional Second Empire/Mansard or Chateauesque styles. These styles are represented in such buildings as the Y.M.C.A., constructed in 1917 at Elm Street and Central Parkway, and the Ohio Mechanics Institute at the northeast corner of Walnut Street and Central Parkway, built in 1911, and the Alms & Doepke Department Store at Sycamore Street and Central Parkway. Heading north on Central Parkway, the Cincinnati Music Hall, built in 1878, is a great example of High Victorian Gothic architecture popular for large scale public buildings such as churches, music halls, and libraries during the period.
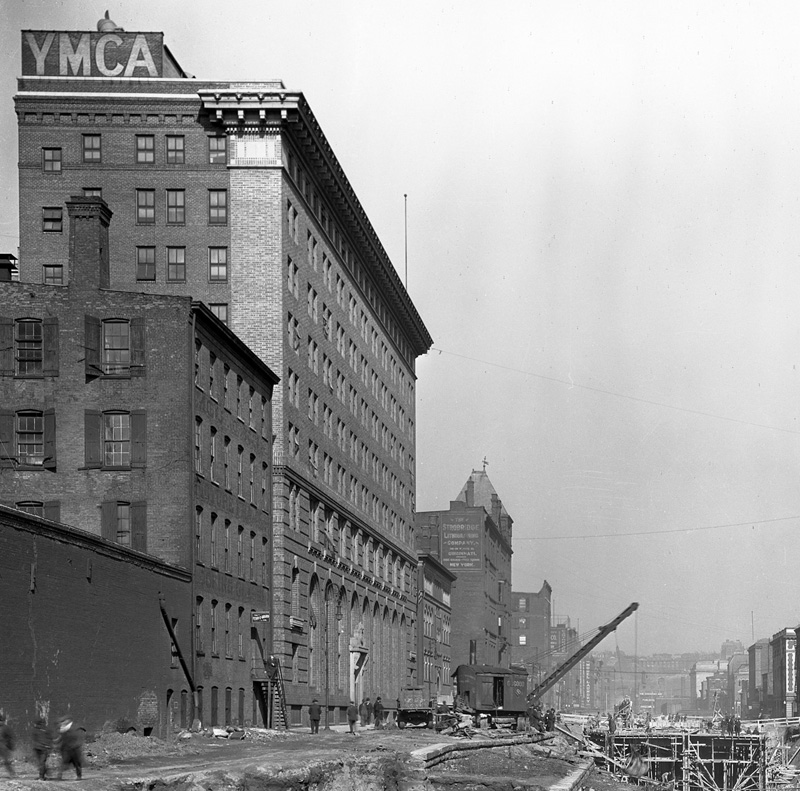
Y.M.C.A. Building, Central Parkway. Note the decorative cornice piece does not extend the full length of the side of the building. Buildings were meant to be viewed from the front, so the sides and back were not embellished, thus saving money on construction.
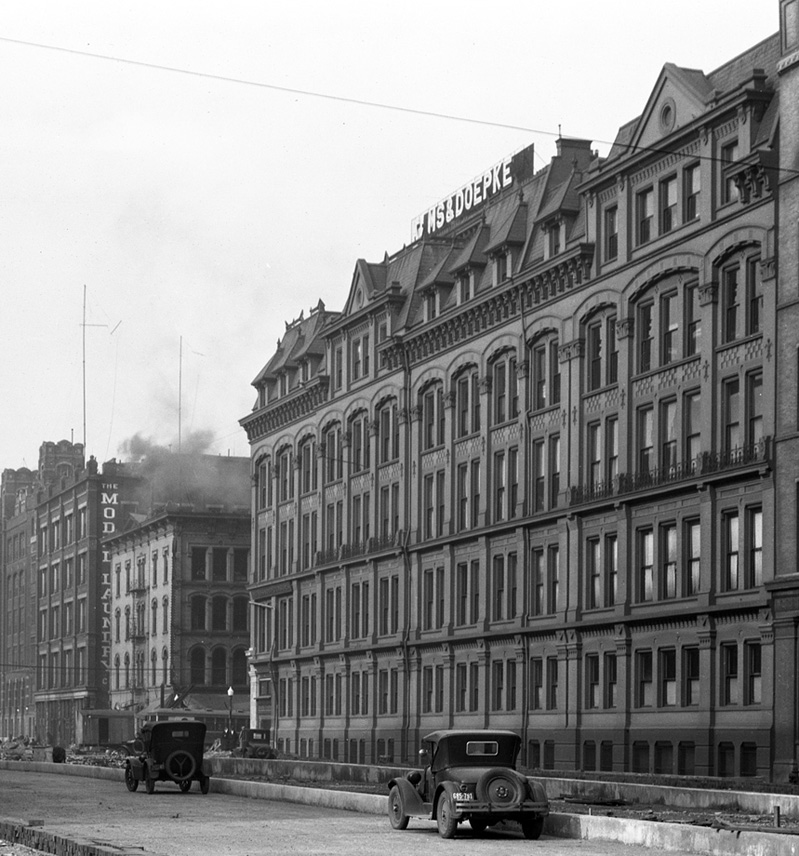
Alms & Doepke Department Store, Central Parkway and Sycamore Street, Chateauesque style, November 13, 1926
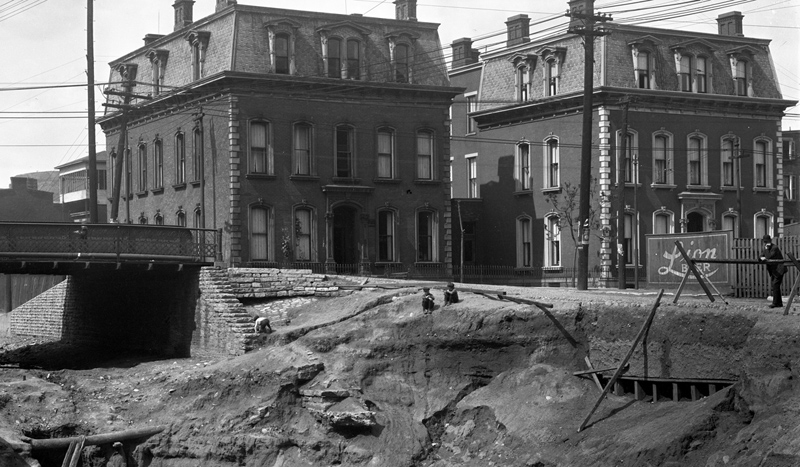
Second Empire/Mansard style homes at the northeast corner of Central Parkway and 15th Street, May 14, 1920
Other residential styles besides the row house may be found in the suburban neighborhoods, and reflect the Late 19th and Early 20th Century Movements. Housing construction exploded in the post-war years and as the city expanded beyond the hills by means of cable and street cars. Cincinnatians were drawn to the open spaces and the roominess of the Bungalow and Prairie house styles. Neighborhoods such as East Walnut Hills, Clifton, Price Hill, Kenwood, Avondale, and others grew as public transportation allowed Cincinnatians easier access to-and-from the downtown.
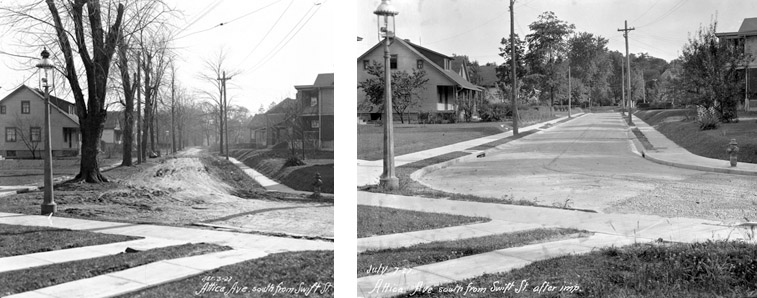
The two images above represent “before improvement” and “after improvement” views of Attica Avenue looking south from Swift Street. March 3, 1927 (top) and July 7, 1927 (bottom)
The more affluent neighborhoods where prominent Cincinnati businessmen relocated to “country estates”, such as Glendale, Wyoming and Hyde Park, also boasted large Victorian, Italianate, and Gothic Revival styles. As is evident in the photographs, street construction could not keep up with housing construction. Many sidewalks and streets were hazardous for pedestrians and early automobiles. Horse-drawn wagons and carriages can still be seen in many of the late-1920 and early-1930 photographs. Kids, however, had no problem when it came to playing in these rutted and muddy streets, as may be seen in many of the photographs in the collection.
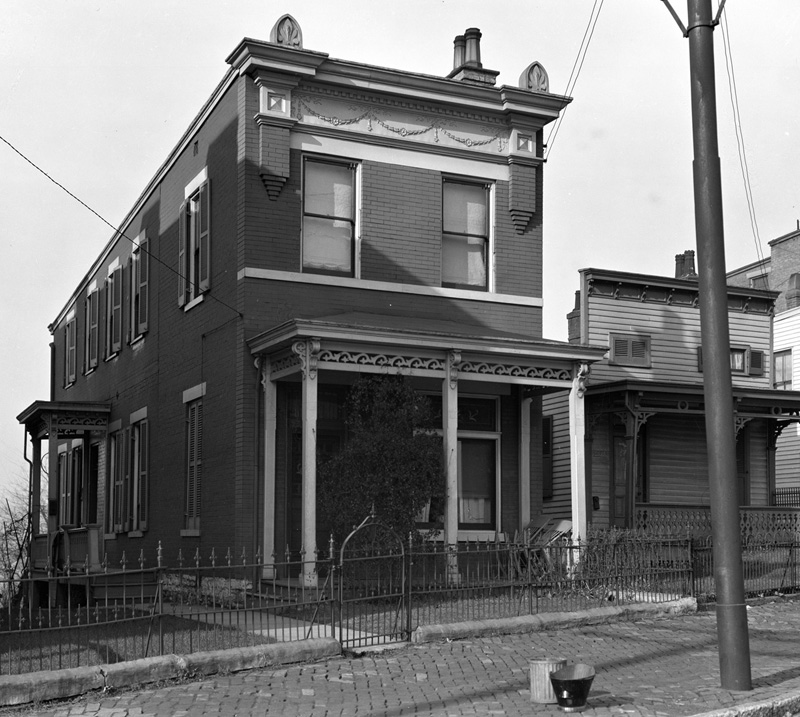
2839 McMicken Avenue, Italianate, December 3, 1926. Note the house on the right, as well as in the image immediately below, which have a false front at the top. This was often done to give the appearance of a larger structure; as with the decorative cornice on the Y.M.C.A. building, the structure was meant to be viewed from the front, and the false story gave the impression of a second story.
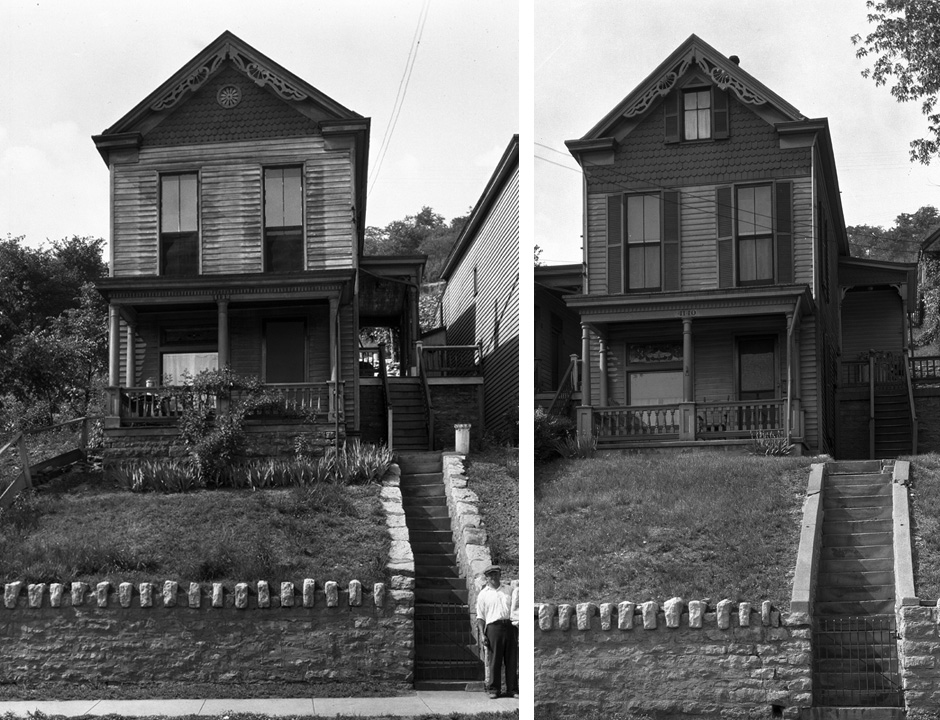
These two houses, numbers 4138 and 4140 Eastern Avenue, are nearly identical with only minor differences, such as the circular vs. rectangular attic window. The decorative wood bracketing is identical on both houses, as are the porch balustrade and columns, window and door placement. June 16, 1932
Because the collection spans a period of almost 50 years, from the 1910s through the 1950s, it represents a broad range of architectural styles that evolved throughout Cincinnati, from the Italianate and Gothic styles of the Victorian Period to the Bungalow and International styles of the Modern Movement. It provides a visual record of the residential, commercial, religious, and educational building styles of multiple periods in multiple neighborhoods. It represents the changing landscape of the city as advances in materials and construction techniques altered how and where structures could be built. Just as the subway construction and street improvements represent changes to the city’s transportation systems, advancing from canal to subway and dirt road to paved street, as advances in transportation altered the means by which Cincinnatians traveled around their city.
When the online repository is made available through the UC Libraries Digital Collections and the UC Digital Resource Commons (full online access to be available October, 2013), a Google map will be provided with plotted coordinates based on the information written on the photographs. Visitors to the online collections will be able to view an image of a building in Cincinnati in 1923, and find that same building on a map of Cincinnati in 2013. In some cases, buildings may no longer exist, replaced by new structures or razed for construction yet to occur, or street intersections may have been altered, some replaced by the I-75/I-71 interchange, but that is the price of progress as a city such as Cincinnati grows and develops over the course of 90 years. The subway construction and street improvements were, themselves, a prime example of the growth and development of Cincinnati in the 1920s.
Sources:
http://www.cincinnati-oh.gov/planning/historic-conservation/national-register-historic-districts/
http://www.ohiohistory.org/ohio-historic-preservation-office
http://en.wikipedia.org/wiki/National_Register_of_Historic_Places
http://www.cincinnati-oh.gov/planning/historic-conservation/
http://en.wikipedia.org/wiki/Category:Historic_districts_in_Cincinnati,_Ohio
http://www.portal.state.pa.us/portal/server.pt/community/architectural_styles/2379
http://www.urbanophile.com/2010/06/06/the-neighborhoods-of-cincinnati/
http://www.urbanophile.com/2008/05/10/cincinnati-a-midwest-conundrum/
 This project is funded by a grant for $60,669 through the Library Services and Technology Act, administered by the State Library of Ohio.
This project is funded by a grant for $60,669 through the Library Services and Technology Act, administered by the State Library of Ohio.

