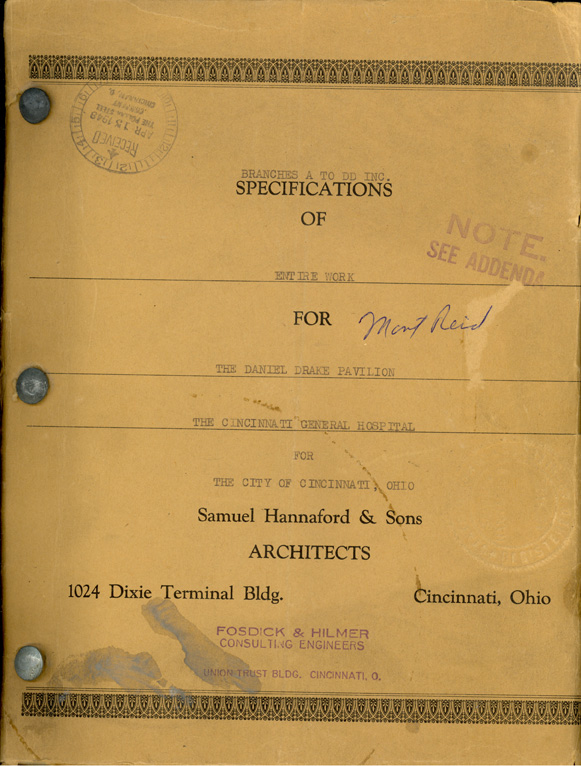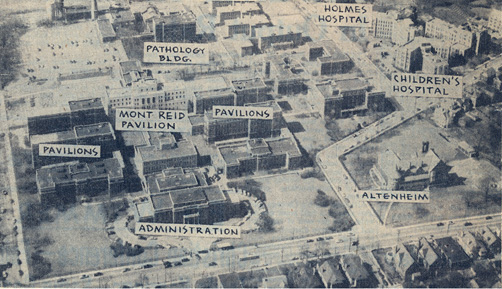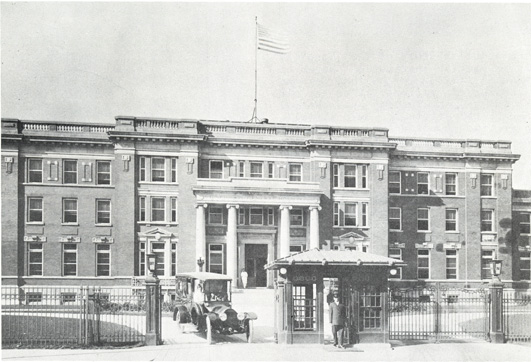
Cover of the specification book for the “Daniel Drake Pavilion,” later to be built as the “Mont Reid Pavilion.”
The University Archives recently processed a new collection of eight architectural specification books for new construction, additions, and renovations to buildings on the Cincinnati General Hospital Campus dating from 1935-1957. The specification books were found by staff members of University Hospital’s Plant Operations & Maintenance Department, and were transferred to the Archives for research and preservation. With the exception of the Mont Reid Pavilion (which was referred to as the Daniel Drake Pavilion at the time of specification) the buildings for which these specifications were written no longer exist. All of the specifications were drawn up by Samuel Hannaford & Sons Architects and include general contract conditions as well as details regarding carpentry, electrical work, plumbing, equipment, and other construction areas. The collection is accessioned as UA-10-08. A finding aid is available on the Archives & Rare Books Library website at http://www.libraries.uc.edu/libraries/arb/archives/collections/documents/UA-10-08CincinnatiGeneralHospital.pdf and on OhioLINK’s Finding Aid Repository at http://rave.ohiolink.edu/archives/ead/OhCiUAR0212.
On February 20, 1915, the City of Cincinnati officially opened a new 24-building hospital complex in Avondale that would serve as both a teaching hospital and a medical care facility for the City’s poor. The hospital was built according to contemporary ideas of open-air construction methods with six separate
pavilions containing patient wards to prevent the spread of diseases, which were then thought to be airborne. Dr. W.C. Gorgas, Surgeon General of the U.S. Army at the time of its opening, described the hospital as “the most complete hospital I have ever seen, both from the viewpoint of taking care of patients and of teaching.” Through the years, renovations and additions were made to the existing buildings and in 1951 the new Mont Reid Pavilion opened for use as a surgery and research facility as well as housing for residents. But by the 1960s, the original buildings were deemed to be inadequate for modern medical care and the multi-building design was no longer thought to be necessary as it was understood that diseases spread through contact rather than through the air. A building project started in 1963 resulted in a new emergency unit and the high-rise main hospital building that was completed in 1969. In later years most of the original buildings were razed to make way for more new structures and parking areas. Today a few of those original 24 buildings still stand, although most have been repurposed. The “Old” Surgical Building and Pavilions A & B can be seen from Goodman Street. The original power plant, built in 1911 before construction of General Hospital, is tucked behind several later additions on Eden Avenue. Logan Hall, situated on the corner of Albert Sabin Way and Elland Avenue, retained its original purpose as a women’s dormitory until 1971, when it was renovated for use as a psychiatric clinic.

A 1953 aerial shot of Cincinnati General Hospital, showing it almost as it was built in 1915 with the addition of Mont Reid Pavilion.
The University of Cincinnati and University Hospital have had a long partnership. Since its opening as Cincinnati General Hospital in Avondale in 1915, University Hospital has always been UC’s major teaching hospital and UC medical faculty and interns have served as the hospital’s physicians. In November 1960 voters approved a charter amendment to transfer administration of General Hospital from the City to the University of Cincinnati. In January 1962 the transfer was completed and in the early 1980s the name was changed to University of Cincinnati Hospital. Management of the hospital again changed hands in 1994 when it became part of the Health Alliance of Cincinnati and the name was changed to University Hospital. University Hospital is now part of UCHealth (http://www.uchealthnow.com/info.html), a partnership between the University of Cincinnati, University Hospital, and University Physicians set up after the break-up of the Health Alliance in 2009.
A Book of Views from 1914 of the new General Hospital and the proposed College of Medicine (opened in 1917, now the Health Professions Building) can be found on the Archives & Rare Books website at http://www.libraries.uc.edu/libraries/arb/archives/collections/UC%20History/medicalview1.html . Data for buildings on both campuses can be found at http://www.libraries.uc.edu/libraries/arb/archives/collections/Buildings.html.
– Janice Schulz

