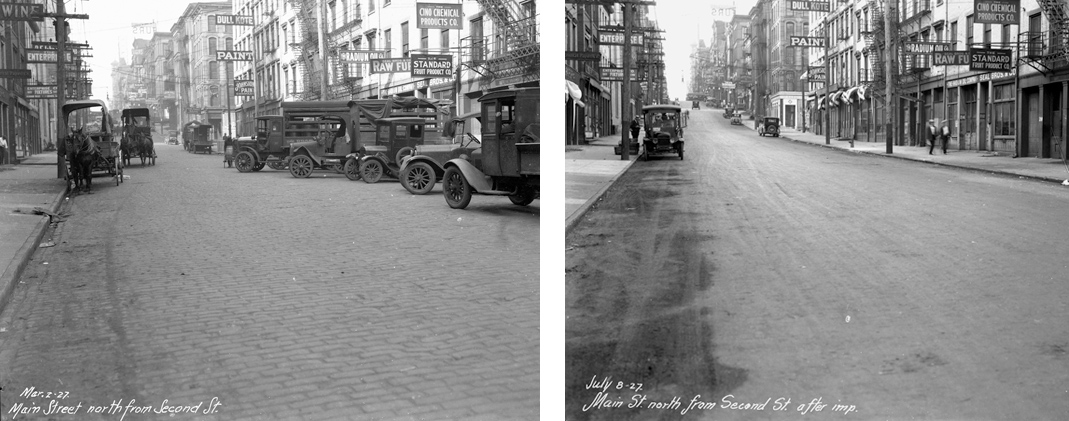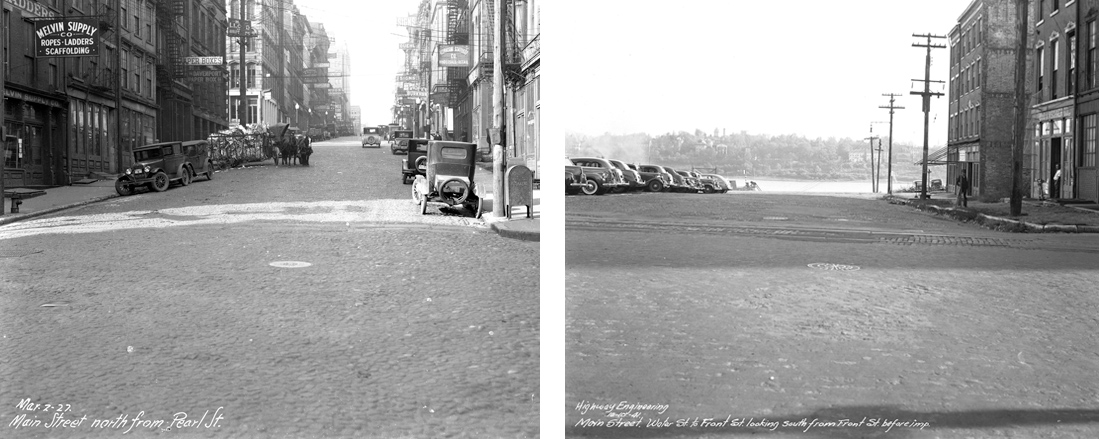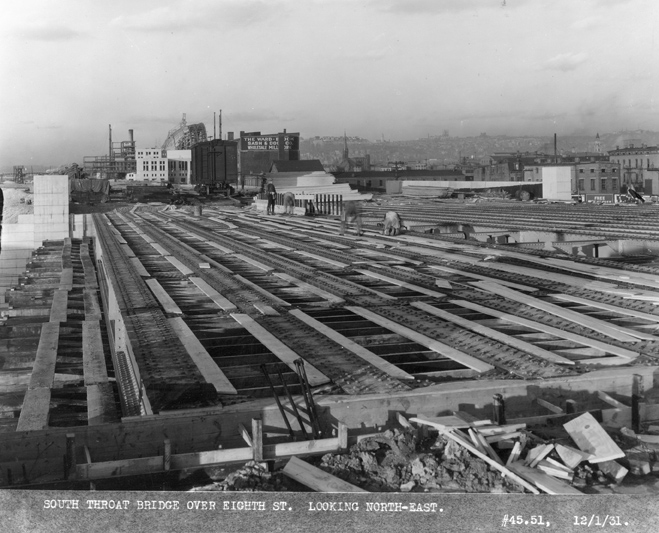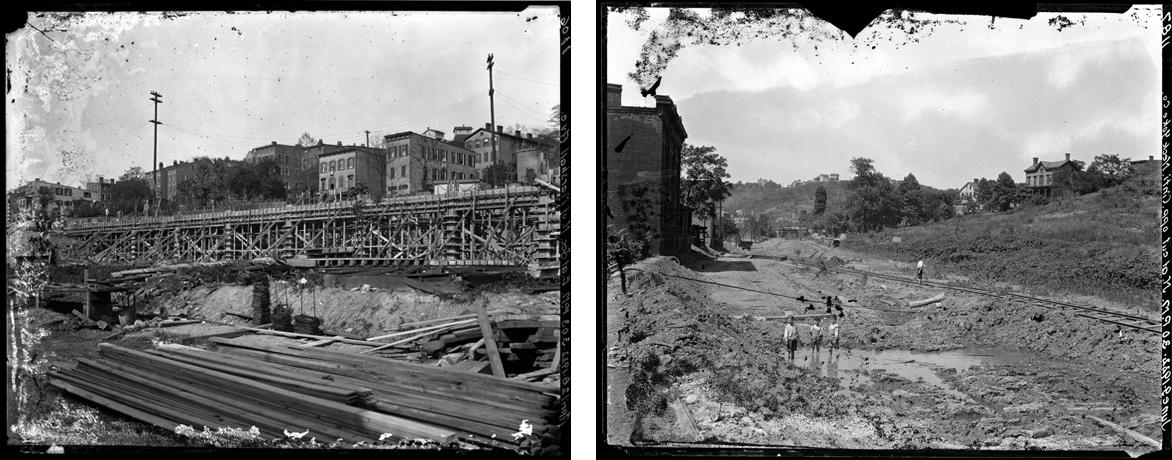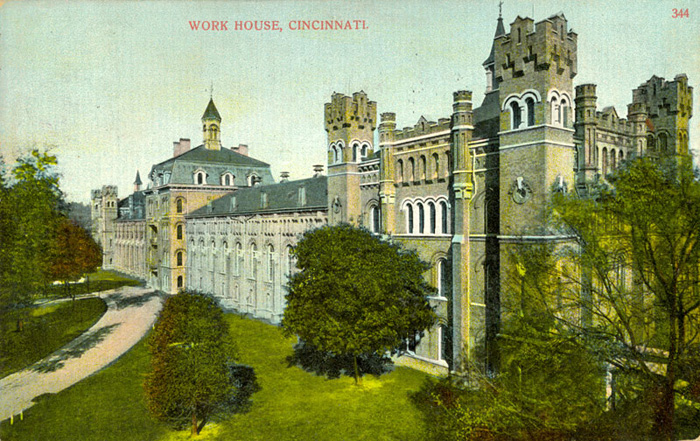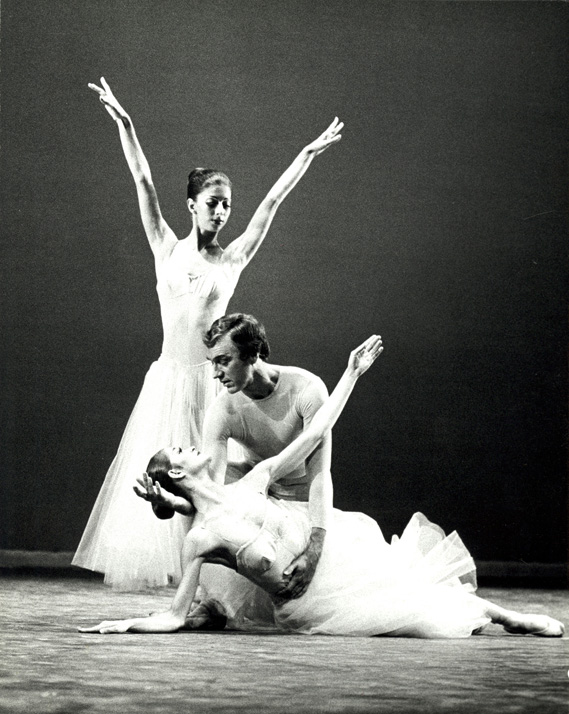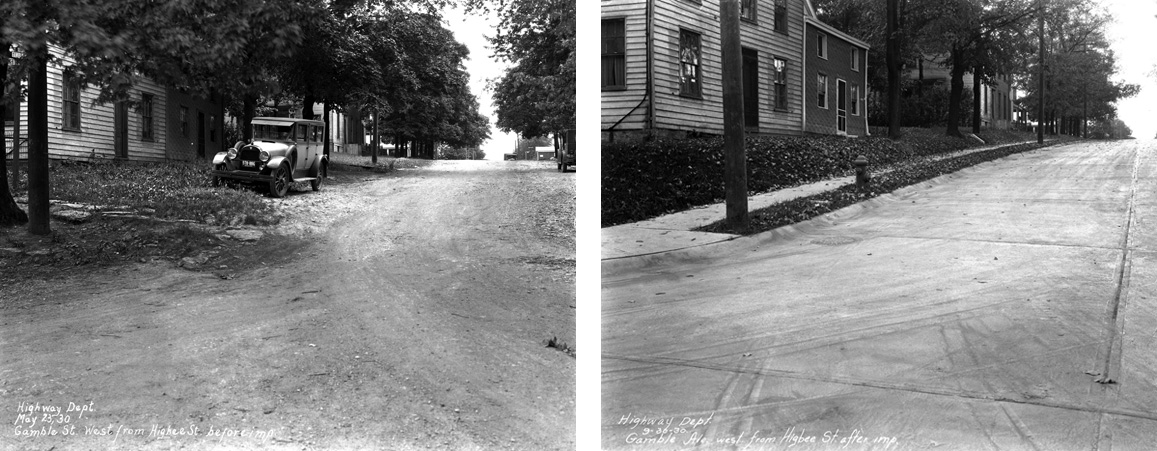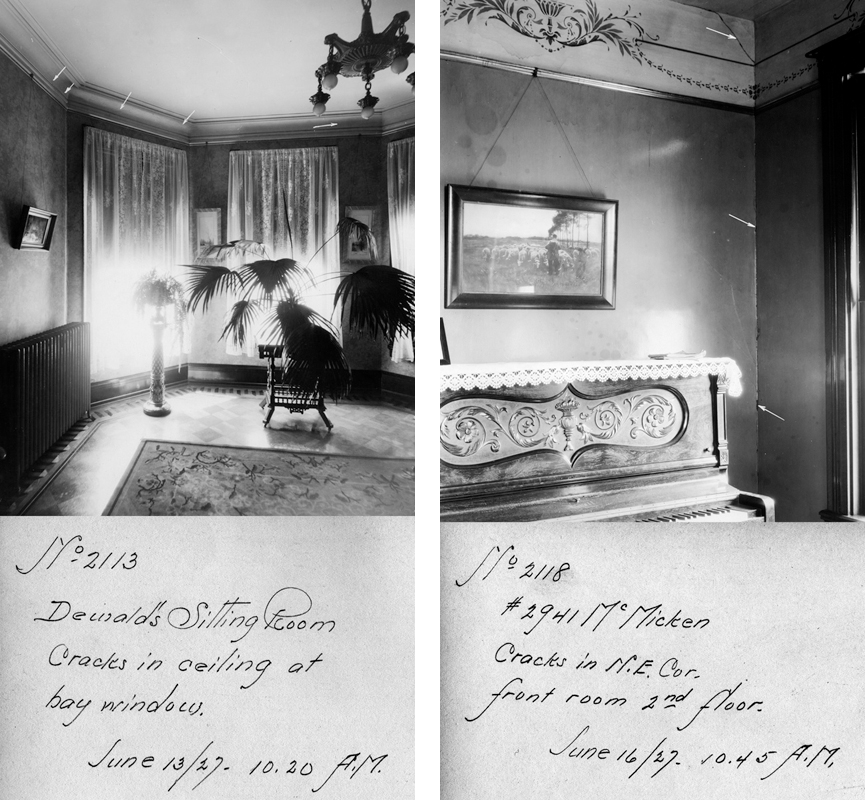By Angela Vanderbilt
The primary task of the Rapid Transit Commission and the 1917 Bauer Bill (Senate Bill 264, which authorized the formation of a commission for the design and construction of a rapid transit system) was not the construction of the subway alone, but the construction of Central Parkway, the “grand boulevard” that was to replace the Miami & Erie Canal. The Commission was also tasked with the secondary subway project to ensure that the Parkway was built, since the one could not commence before the other was underway, a means of ensuring the success of both.
When it was first proposed in a 1907 report, written by landscape architect George Kessler regarding the development of a city park system for Cincinnati, Central Parkway was meant to rival Boston’s Commonwealth Avenue and the grand boulevards of Europe, to be landscaped and lined by stately brownstones and mansions. Accented by decorative lampposts, fountains, trees and shrubbery, the new boulevard was to provide a park-like atmosphere for Cincinnatians, with sidewalks to stroll and benches on which to relax and enjoy the scenery of the Parkway as it wound its way north from Walnut Street in the downtown business district to Lundlow Avenue in the residential neighborhood of Clifton.

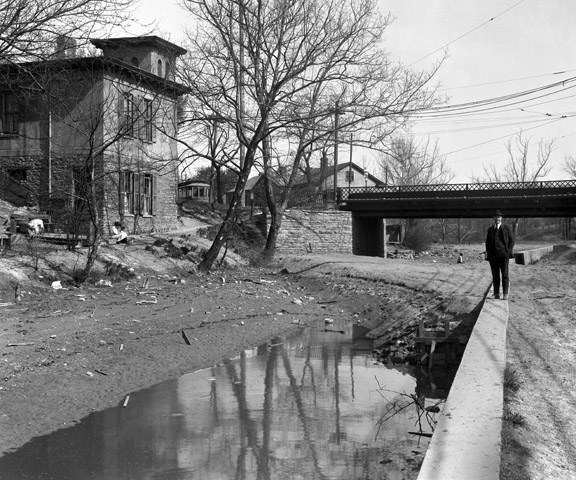
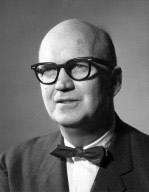 Woodward (“Woodie”) Garber’s designs for Christ Church Episcopal Church in Glendale, Ohio are now available for viewing at Archives and Rare Books Library of the University of Cincinnati. There is a specification notebook of the addition to the church, as well as numerous blueprints that cover every aspect of the building from the temperature control wiring to chapel windows and even the layout of trees on the grounds.
Woodward (“Woodie”) Garber’s designs for Christ Church Episcopal Church in Glendale, Ohio are now available for viewing at Archives and Rare Books Library of the University of Cincinnati. There is a specification notebook of the addition to the church, as well as numerous blueprints that cover every aspect of the building from the temperature control wiring to chapel windows and even the layout of trees on the grounds.