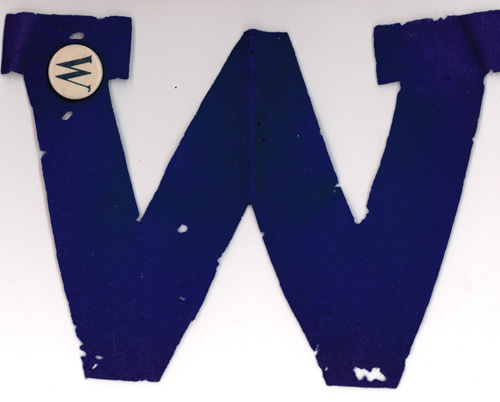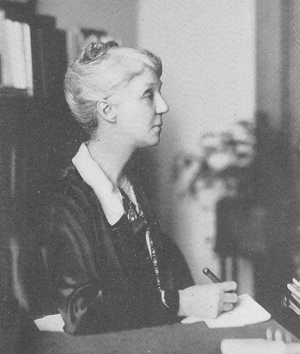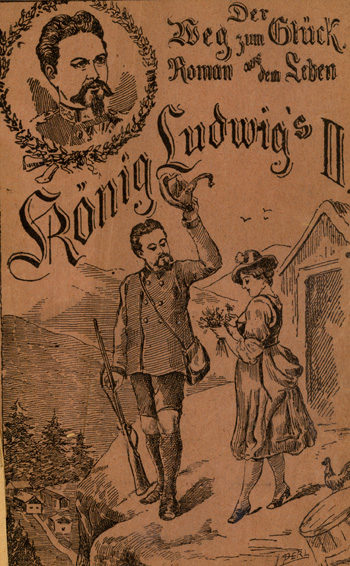 Currently in process at the Archives and Rare Books Library are the papers of Robert E. Cazden, Professor Emeritus of the School of Library and Information Science at the University of Kentucky. Cazden was a scholar of printing, publishing, and the German-American book trade, and his papers focus largely on the research he conducted for his books including German Exile Literature in America 1933-1950: A History of the Free German Press and Book Trade (1970) and Social History of the German Book Trade in America to the Civil War (1984). Continue reading
Currently in process at the Archives and Rare Books Library are the papers of Robert E. Cazden, Professor Emeritus of the School of Library and Information Science at the University of Kentucky. Cazden was a scholar of printing, publishing, and the German-American book trade, and his papers focus largely on the research he conducted for his books including German Exile Literature in America 1933-1950: A History of the Free German Press and Book Trade (1970) and Social History of the German Book Trade in America to the Civil War (1984). Continue reading
Category Archives: ARB Library
An Update on the Theodore M. Berry Collection
After just over a month working with the Theodore M. Berry collection, I’m really beginning to feel that I have a strong grasp on who he was as a person, a politician and a civil rights activist and what he meant to the city of Cincinnati and to the United States. During my initial exploration of the collection, I was lucky enough to discover things in a fairly logical, chronological order; finding a large felt “W” from Berry’s stint on the football team at Woodward High School, a membership card for the University of Cincinnati chapter of AΦA , his 1931 class picture from the College of Law, a letter of acceptance from the Ohio Bar Association, literature from his Cincinnati City Council campaigns, over 100 letters of congratulations after his presidential appointment to the Office of Economic Opportunity, newspaper clippings from his 1972 Mayor Inauguration and a 1945 Valentine from Ted to his wife, Johnnie Mae. These things, which on their own would seem too little to be of much significance, are together telling me a story of a man whose impact on Cincinnati and on the United States as a nation seems immeasurable. Continue reading
Rare Editions of Mark Twain's Works in ARB
Volume one of Mark Twain’s authorized and uncensored autobiography is now widely available. For those interested in this literary great, the Archives and Rare Books Library holds some rare volumes of Twain’s work including a first edition of The Adventures of Huckleberry Finn. Learn more about the Archives and Rare Books Library holdings and Twain’s autobiography in this article by Dawn Fuller: http://www.uc.edu/news/NR.aspx?id=12564
Are You Looking for Some Primary Sources?
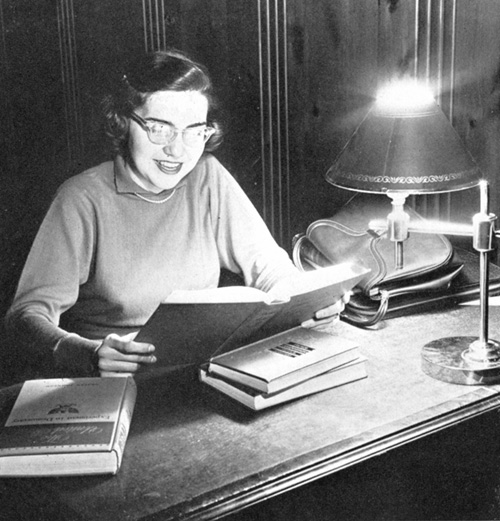 If you are looking some primary sources, try searching the OhioLINK Finding Aid Repository. The site contains descriptions for over 700 archival collections at 46 institutions in Ohio including large universities, small colleges, community colleges, museums, historical societies, public libraries, and special libraries. Guides to over 200 collections at the University of Cincinnati’s Archives and Rare Books Library and the Winkler Center for the History of the Health Professions are also available through this database. Additional finding aids are added every day. Continue reading
If you are looking some primary sources, try searching the OhioLINK Finding Aid Repository. The site contains descriptions for over 700 archival collections at 46 institutions in Ohio including large universities, small colleges, community colleges, museums, historical societies, public libraries, and special libraries. Guides to over 200 collections at the University of Cincinnati’s Archives and Rare Books Library and the Winkler Center for the History of the Health Professions are also available through this database. Additional finding aids are added every day. Continue reading
Summer 2010 Acquisitions in the University Archives
The following collections were acquired by the University Archives through the University Records Management Program. Each collection has been inventoried as is available for use by researchers.
College of Business Graduation Recognition Ceremonies, UA-10-13
Graduation ceremony records, including videos of ceremonies, 1993-2006
Public Relations Newspaper Clippings and Subject Files, UA-10-14
Newspaper clippings from Enquirer & Post, writers’ subject files, 2007-2008
http://www.libraries.uc.edu/libraries/arb/archives/collections/documents/UA-10-14PublicRelations.pdf
Resident Education and Development (RED), UA-10-15
Correspondence, committee files, minutes, and reports, 2003-2005
– Written by Janice Schulz
Summer 2010 Records Quarterly Now Available
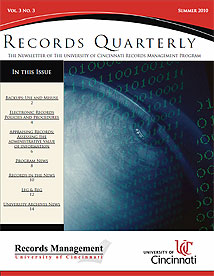 The Summer 2010 edition of Records Quarterly, the newsletter of University of Cincinnati Records Management, is now available on the records management website at http://www.libraries.uc.edu/libraries/arb/records_management/recordsquarterly.html. This issue features articles about the proper use of computer backups, upcoming UC electronic records management policies and procedures, and how to determine the administrative value of records.
The Summer 2010 edition of Records Quarterly, the newsletter of University of Cincinnati Records Management, is now available on the records management website at http://www.libraries.uc.edu/libraries/arb/records_management/recordsquarterly.html. This issue features articles about the proper use of computer backups, upcoming UC electronic records management policies and procedures, and how to determine the administrative value of records.
Records Quarterly is distributed electronically via the Records Management website. Subscribers to the Records Management Listserv will receive notification of new issues automatically. You can sign up for the listserv by going to the subscription page, or by sending an email to Janice.Schulz@uc.edu. Please include your name and email address and use “listserv sign-up” in the subject line.
– Written by Janice Schulz
University of Cincinnati Woman's Club
A new two-box collection of records from the UC Woman’s Club is now available in the University Archives. Accessioned as number UA-10-12, the new collection contains meeting minutes, treasurer’s reports, newsletters, annual reports, and program records mainly spanning 1996-2003. Some of the program records go back to 1979. The collection also features membership rosters from 1970-1973. A complete inventory can be found at http://www.libraries.uc.edu/libraries/arb/archives/collections/documents/UA-10-12WomansClub.pdf. Continue reading
Libraries Receive a Grant to Make Available the Papers of Theodore Moody Berry
The University of Cincinnati Libraries have received a $61,287 grant from the National Historical Publications and Records Commission to process the papers of Theodore Moody Berry (1905-2000), a civil rights pioneer, community activist, and elected official from Cincinnati.
Fair Housing in Cincinnati: The Records of Housing Opportunities Made Equal
In 1969, Mrs. Estelle Busch attempted to rent an apartment in Avondale, but was unable to secure an appointment to view the property. A short time later Mrs. Ruth VanDerzee viewed the apartment and was assured her deposit would be accepted. Mrs. Busch was black. Mrs. Vanderzee was white.[1]
In 1990, Joanna Ahlers attempted to acquire an apartment for herself and her two children in Milford, Ohio. An apartment manager told Ahlers that a 2 bedroom apartment would be available soon, and Ahlers offered to put a deposit on the apartment. When the manager discovered that Ahlers had children, she told Ahlers that she was not renting to families with children and refused to rent the apartment to her.[2] Continue reading
Libraries Awarded a LSTA Minigrant to Digitize The Cincinnatian Yearbook, 1951-2006, to Join First Set of Yearbooks Already Digitized
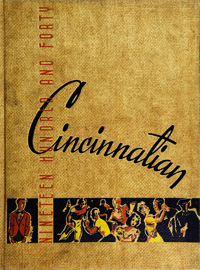 The University of Cincinnati Libraries have been awarded a $15,900 Library Services and Technology Act (LSTA) Minigrant from the State Library of Ohio to digitize copies of The Cincinnatian, UC’s yearbook, for the period of 1951-2006.
The University of Cincinnati Libraries have been awarded a $15,900 Library Services and Technology Act (LSTA) Minigrant from the State Library of Ohio to digitize copies of The Cincinnatian, UC’s yearbook, for the period of 1951-2006.
A previous LSTA grant provided for the digitization of The Cincinnatian from 1894-1950, viewable on the Web at http://digitalprojects.libraries.uc.edu/cincinnatian/. This second project will complete access to all issues of the yearbook via the Web.

